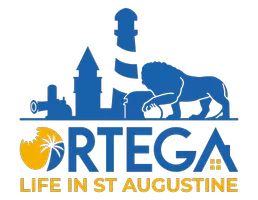
3 Beds
2 Baths
1,296 SqFt
3 Beds
2 Baths
1,296 SqFt
Key Details
Property Type Manufactured Home
Sub Type Manufactured Home
Listing Status Active
Purchase Type For Sale
Square Footage 1,296 sqft
Price per Sqft $212
Subdivision Flagler Estates
MLS Listing ID 2118519
Bedrooms 3
Full Baths 2
HOA Y/N No
Year Built 2023
Annual Tax Amount $1,896
Lot Size 1.140 Acres
Acres 1.14
Property Sub-Type Manufactured Home
Source realMLS (Northeast Florida Multiple Listing Service)
Property Description
The home sits on a generous lot that offers plenty of room for outdoor activities, parking multiple vehicles, and future expansion possibilities. Recent improvements include a comprehensive water treatment system with reverse osmosis, ensuring clean, great tasting water. The front porch has been enclosed, creating additional living space perfect for morning coffee or evening relaxation.
Practical storage needs are met with a convenient 12x10 shed, ideal for lawn equipment, seasonal items, or hobby space. The property boasts ample parking, accommodating guests and recreational vehicles with ease. Location highlights include proximity to Flagler Estates Park, just .7 miles away, offering recreational opportunities and green space for the community. Safety and convenience are prioritized with a new police station and fire department planned next to the park, enhancing emergency response services for residents.
This home combines practical features with a desirable lot size, making it an excellent opportunity for buyers seeking value and comfort in a growing community with improving infrastructure and services.
Location
State FL
County St. Johns
Community Flagler Estates
Area 341-Flagler Estates/Hastings
Direction Head south on S Main St (CR-13), Go for 3.4 mi., Turn right onto Cracker Swamp Rd., Go for 0.8 mi., Turn left onto W Deep Creek Blvd., Go for 0.8 mi., Turn left onto Flagler Estates Blvd., Go for 0.2 mi., Turn right onto E Deep Creek Blvd., Go for 1.1 mi., Turn left onto Ursula St., Go for 243 ft., End at 4740 Ursula St
Rooms
Other Rooms Shed(s)
Interior
Heating Central
Cooling Central Air
Flooring Carpet, Laminate
Exterior
Parking Features Additional Parking
Utilities Available Electricity Available, Electricity Connected
Roof Type Shingle
Porch Front Porch, Screened
Garage No
Private Pool No
Building
Sewer Private Sewer, Septic Tank
Water Private, Well
New Construction No
Others
Senior Community No
Tax ID 0506230328
Acceptable Financing Cash, Conventional, FHA, VA Loan
Listing Terms Cash, Conventional, FHA, VA Loan
GET MORE INFORMATION

REALTOR® | Lic# M: #SL3524554 | C: #SL3519275






