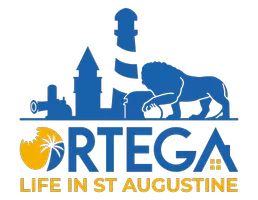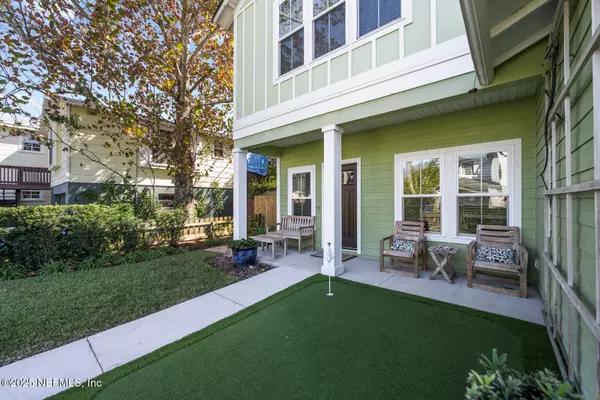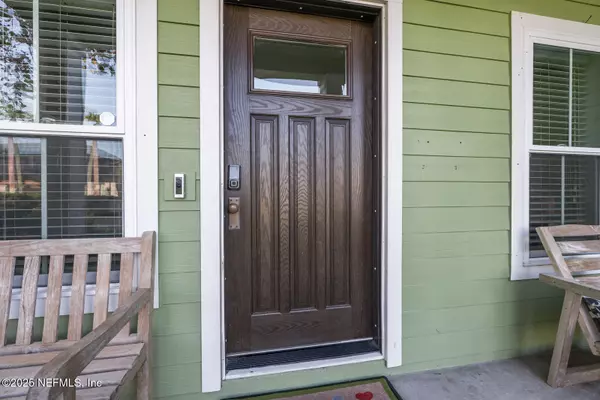
3 Beds
4 Baths
2,396 SqFt
3 Beds
4 Baths
2,396 SqFt
Open House
Sat Nov 08, 11:00am - 1:00pm
Key Details
Property Type Single Family Home
Sub Type Single Family Residence
Listing Status Active
Purchase Type For Sale
Square Footage 2,396 sqft
Price per Sqft $667
Subdivision Hornes
MLS Listing ID 2116482
Style Traditional
Bedrooms 3
Full Baths 3
Half Baths 1
HOA Y/N No
Year Built 2014
Annual Tax Amount $12,298
Lot Size 5,227 Sqft
Acres 0.12
Property Sub-Type Single Family Residence
Source realMLS (Northeast Florida Multiple Listing Service)
Property Description
The open-concept main floor features 9' ceilings, tile flooring, and a stunning chef's kitchen with Silestone countertops, white shaker cabinetry, gas cooktop, dual ovens, and an oversized island ideal for entertaining. The dining and living areas flow seamlessly through French doors to a private courtyard with a cedar pergola, outdoor dining, fire pit lounge, and lush coastal landscaping.
At the front of the home, a private office overlooking the custom putting green provides the perfect work-from-home space—or can serve as a comfortable guest suite. Upstairs, the secluded primary retreat offers two walk-in closets and a spa-inspired bath with dual vanities, soaking tub, and dual-head shower. The second ensuite bedroom is impressively spacious with its own walk-in closet and bath, while the third bedroom enjoys a nearby full bath. A large laundry suite and multiple storage options complete the upper level.
Additional highlights include rare parking for up to seven vehicles, dual tankless water heaters, dual HVAC systems, and a fenced dog run perfect for surfboards, kayaks, and beach gear. Every detail is crafted for comfort, functionality, and elevated coastal living just steps from the best dining, shopping, and beaches in Northeast Florida.
Location
State FL
County Duval
Community Hornes
Area 221-Neptune Beach-East
Direction *** Driving North on 3rd street, take a right on Myrtle and house is located 2nd house on the Right. ****
Rooms
Other Rooms Gazebo
Interior
Interior Features Ceiling Fan(s), His and Hers Closets, Kitchen Island, Pantry, Split Bedrooms
Heating Central
Cooling Central Air, Electric, Multi Units
Flooring Tile, Wood
Laundry Electric Dryer Hookup, Upper Level
Exterior
Exterior Feature Courtyard, Fire Pit, Outdoor Shower
Parking Features Additional Parking, Garage, On Street
Garage Spaces 1.0
Carport Spaces 2
Fence Back Yard, Full
Utilities Available Cable Available, Electricity Available, Sewer Available, Water Available
Roof Type Shingle
Porch Covered, Front Porch
Total Parking Spaces 1
Garage Yes
Private Pool No
Building
Lot Description Sprinklers In Front, Sprinklers In Rear
Sewer Public Sewer
Water Public
Architectural Style Traditional
Structure Type Vinyl Siding,Wood Siding
New Construction No
Schools
Elementary Schools Neptune Beach
Middle Schools Duncan Fletcher
High Schools Duncan Fletcher
Others
Senior Community No
Tax ID 1729660060
Security Features Smoke Detector(s)
Acceptable Financing Cash, Conventional, FHA
Listing Terms Cash, Conventional, FHA
GET MORE INFORMATION

REALTOR® | Lic# M: #SL3524554 | C: #SL3519275






