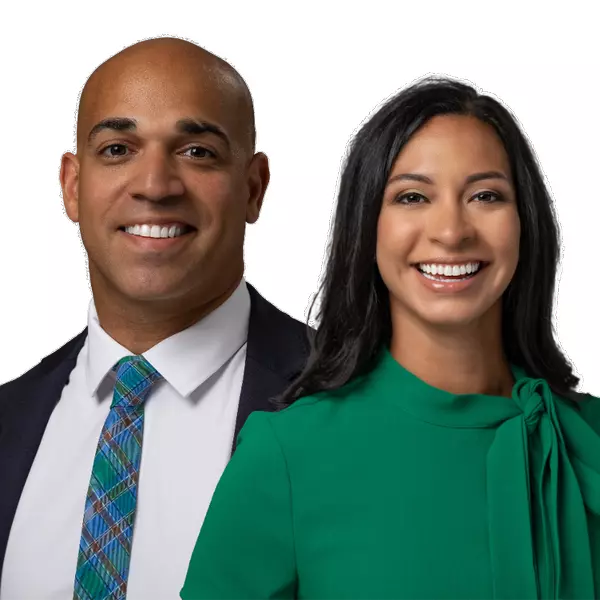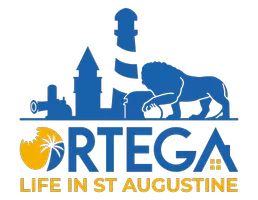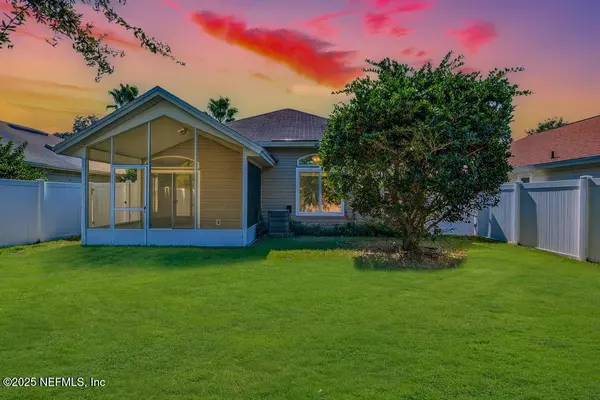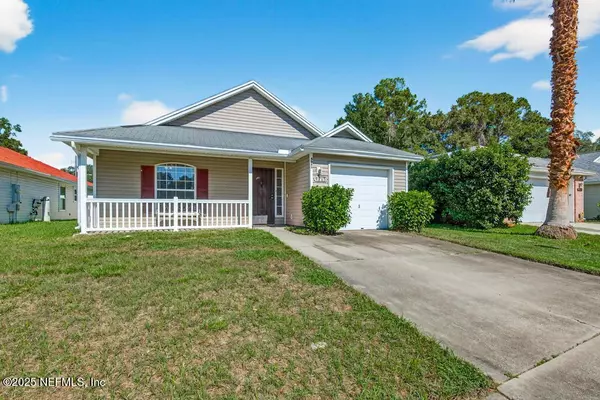
3 Beds
2 Baths
1,271 SqFt
3 Beds
2 Baths
1,271 SqFt
Key Details
Property Type Single Family Home
Sub Type Single Family Residence
Listing Status Active
Purchase Type For Sale
Square Footage 1,271 sqft
Price per Sqft $188
Subdivision Campus Hills
MLS Listing ID 2114708
Style Ranch
Bedrooms 3
Full Baths 2
HOA Fees $290/ann
HOA Y/N Yes
Year Built 2006
Annual Tax Amount $1,635
Property Sub-Type Single Family Residence
Source realMLS (Northeast Florida Multiple Listing Service)
Property Description
Highlights:
-Open, split-bedroom floor plan with wall-to-wall carpeting
-Vaulted ceilings in the living room, kitchen, and master bedroom
-Spacious kitchen with breakfast bar and separate dining area, perfect for everyday meals and special gatherings
-Master suite with vaulted ceiling, walk-in closet, garden tub
-Large bathtubs in both bathrooms
-Interior laundry hookup
-Newer stainless steel refrigerator and dishwasher
-Fully screened rear porch plus covered front porch, great for grilling and relaxing
-Sliding-glass door to a sizeable, fenced backyard, ideal for gardening, pets, and sunny Florida afternoons
- Peaceful lake/pond views from the front and community park/playground overlooking the water
What you'll love:
-Bright, roomy living area perfect for entertaining or cozy nights
-Easy-to-maintain layout great for first-time buyers or downsizing
-Quiet, tucked-away circle with natural surroundings and quick access to city conveniences
-Host unforgettable backyard BBQs on the covered patio
Nearby:
-FSCJ North Campus, Lake Bethesda Park, Baptist North Medical Campus
-43 minutes to Fernandina Beach
-1 hr 15 minutes to St. Augustine
Don't miss your chance to make this move-in-ready Campus Hills home yours. Schedule your showing today!
Location
State FL
County Duval
Community Campus Hills
Area 091-Garden City/Airport
Direction I-295 N TO DUNN AVE EXIT, R ON N CAMPUS BLVD, R ON PENNYKAMP, R at Amenity Centter onto CAMPUS HILLS. On Right across from Lake.
Interior
Interior Features Breakfast Bar, Ceiling Fan(s), Entrance Foyer, Open Floorplan, Pantry, Primary Bathroom - Tub with Shower, Primary Downstairs, Split Bedrooms, Vaulted Ceiling(s), Walk-In Closet(s)
Heating Electric
Cooling Electric
Flooring Carpet
Furnishings Unfurnished
Laundry Electric Dryer Hookup, In Unit, Washer Hookup
Exterior
Parking Features Attached, Garage
Garage Spaces 1.0
Fence Fenced, Back Yard
Utilities Available Electricity Connected, Sewer Connected
Amenities Available Park
View Trees/Woods
Roof Type Shingle
Porch Covered, Front Porch, Patio, Porch, Rear Porch, Screened
Total Parking Spaces 1
Garage Yes
Private Pool No
Building
Lot Description Few Trees, Wooded
Faces South
Sewer Public Sewer
Water Public
Architectural Style Ranch
New Construction No
Others
Senior Community No
Tax ID 0200492355
Acceptable Financing Cash, Conventional, FHA, USDA Loan, VA Loan
Listing Terms Cash, Conventional, FHA, USDA Loan, VA Loan
Virtual Tour https://www.zillow.com/view-imx/80a395cc-6bc9-465a-ba79-338020a66797?setAttribution=mls&wl=true&initialViewType=pano&utm_source=dashboard
GET MORE INFORMATION

REALTOR® | Lic# M: #SL3524554 | C: #SL3519275






