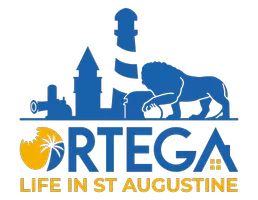
3 Beds
2 Baths
2,178 SqFt
3 Beds
2 Baths
2,178 SqFt
Key Details
Property Type Single Family Home
Sub Type Single Family Residence
Listing Status Active
Purchase Type For Sale
Square Footage 2,178 sqft
Price per Sqft $160
Subdivision Deltona Lakes
MLS Listing ID 2110841
Style Ranch
Bedrooms 3
Full Baths 2
HOA Y/N No
Year Built 2006
Annual Tax Amount $6,028
Lot Size 10,454 Sqft
Acres 0.24
Lot Dimensions 10,125 sq ft
Property Sub-Type Single Family Residence
Source realMLS (Northeast Florida Multiple Listing Service)
Property Description
Whether you're starting a family, expanding, or simply looking for a fresh start, this home offers the perfect balance of comfort, flexibility, and convenience.
Split floor plan for comfort and privacy, with double entry doors into a bright, open floor plan filled with natural light. The heart of the home is the kitchen with a center island that flows seamlessly into the family gathering great room and eat-in dining area, with views of the private backyard. Enjoy owner's suite with his-and-hers closets, and a versatile bonus room for an office or 4th bedroom. The fully fenced backyard has no rear neighbors and plenty of room for a pool, garden, or play space for the kids. Tucked in a friendly, established community just minutes from I-4, shopping, Daytona Beaches, and Orlando attractions. Installed new HVAC system and energy-efficient solar water heater. Brand NEW ROOF to be installed soon.
Location
State FL
County Volusia
Community Deltona Lakes
Area 624-Volusia County-Sw
Direction From I-4 Eastbound (Orlando): Take Exit 114 for Howland Blvd and turn right. Turn left on Catalina Blvd, then left on Lake Helen Osteen Rd. Turn right on Captain Dr, left on St. James Ave, and left on Vancouver Ave. The house will be on your left.
Interior
Interior Features Breakfast Bar, Eat-in Kitchen, His and Hers Closets, Kitchen Island, Open Floorplan, Pantry, Primary Bathroom -Tub with Separate Shower, Split Bedrooms, Walk-In Closet(s)
Heating Central
Cooling Central Air
Flooring Carpet, Tile
Laundry In Unit
Exterior
Parking Features Attached, Garage, Garage Door Opener, RV Access/Parking
Garage Spaces 2.0
Fence Back Yard, Wood
Utilities Available Cable Connected, Electricity Connected, Sewer Connected, Water Connected
View Trees/Woods
Roof Type Shingle
Porch Patio, Screened
Total Parking Spaces 2
Garage Yes
Private Pool No
Building
Faces East
Sewer Septic Tank
Water Public
Architectural Style Ranch
Structure Type Stucco
New Construction No
Schools
Elementary Schools Volusia Pines
Middle Schools Galaxy
High Schools Deltona
Others
Senior Community No
Tax ID 813035070120
Acceptable Financing Cash, Conventional, FHA, VA Loan
Listing Terms Cash, Conventional, FHA, VA Loan
GET MORE INFORMATION

REALTOR® | Lic# M: #SL3524554 | C: #SL3519275






