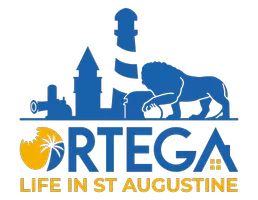
3 Beds
3 Baths
1,636 SqFt
3 Beds
3 Baths
1,636 SqFt
Open House
Sat Nov 01, 1:00pm - 4:00pm
Sun Nov 02, 1:00pm - 4:00pm
Key Details
Property Type Townhouse
Sub Type Townhouse
Listing Status Active
Purchase Type For Sale
Square Footage 1,636 sqft
Price per Sqft $157
Subdivision Briar Oaks Townhomes
MLS Listing ID 2111308
Bedrooms 3
Full Baths 2
Half Baths 1
Construction Status Updated/Remodeled
HOA Fees $197/mo
HOA Y/N Yes
Year Built 2017
Annual Tax Amount $5,049
Lot Size 2,178 Sqft
Acres 0.05
Property Sub-Type Townhouse
Source realMLS (Northeast Florida Multiple Listing Service)
Property Description
This is a lovingly maintained, move-in ready, 3 bedroom, 2 ½ bath townhome with ''better than new quality.'' This desirable open floor plan has ceramic tile on main floor and in all bathrooms. This townhouse has 1636 square feet of comfortable, stylish living, more than 50 sf larger than most other units. A new updated ceiling fan/light fixture was installed in the great room. The 1-car garage has additional wire shelves.
The spacious and modern kitchen allows working areas for 2 cooks, large granite countertop with counter height bar, white cabinets with custom soft close drawers, 42'' upper cabinetry with crown molding, and a spacious walk-in pantry. All new matching LG stainless steel appliances were purchased in December 2024. (French door refrigerator, range, dishwasher, microwave new garbage disposal and faucet). Recessed ceiling lights are throughout first floor with dimmer switches.
New energy efficient HVAC system installed in April 2025 offering peace of mind to potential buyers. New light-color plush carpet installed throughout the second floor and stairs. The large tray ceiling primary bedroom could easily fit a king-size bed with dresser & nightstands. The ensuite bath offers a spacious tiled shower, double sinks, separate water closet, medicine cabinet and large linen closet. The primary walk-in clothes closet is larger than other units with additional wire shelving.
The second bedroom accommodates a queen-size bed with nightstands. The third bedroom has a walk-in closet and is ideal for a home office or a child's bedroom.
The separate Laundry Room is on the second floor, offering convenience to bedrooms. The existing washer and dryer are available for sale.
Briar Oaks at Oakleaf Plantation is a gated community with access to two large resort-style amenity centers. The amenities include beautiful expansive family pools with waterslides, adult-only pools, well-equipped fitness centers, tennis, sports & pickleball courts, playgrounds, and baseball fields. The main amenity center is within walking distance along the peaceful lake.
Location
State FL
County Clay
Community Briar Oaks Townhomes
Area 139-Oakleaf/Orange Park/Nw Clay County
Direction From Argyle Forest Blvd, continue to Oakleaf Plantation Pkwy. At the roundabout, take the 2nd right onto Plantation Oaks Blvd. Turn right into Briar Oaks, enter through the gate, take immediate left, building 3630 will be on your right around the bend, and enter unit D.
Interior
Interior Features Breakfast Bar, Ceiling Fan(s), Open Floorplan, Pantry, Primary Bathroom - Shower No Tub, Walk-In Closet(s)
Heating Electric, Heat Pump
Cooling Central Air, Electric
Flooring Carpet, Tile
Furnishings Unfurnished
Laundry Electric Dryer Hookup, In Unit, Upper Level, Washer Hookup
Exterior
Parking Features Attached, Garage
Garage Spaces 1.0
Utilities Available Cable Available, Electricity Connected, Sewer Connected, Water Connected
Amenities Available Gated
View Trees/Woods
Roof Type Shingle
Porch Patio
Total Parking Spaces 1
Garage Yes
Private Pool No
Building
Faces West
Sewer Public Sewer
Water Public
Structure Type Frame,Stucco
New Construction No
Construction Status Updated/Remodeled
Schools
Elementary Schools Plantation Oaks
Middle Schools Oakleaf Jr High
High Schools Oakleaf High School
Others
HOA Name BRIAR OAKS @ OAKLEAF PLANTATION TOWNHOME OWNERS A
Senior Community No
Tax ID 06042500786980368
Security Features Security Gate
Acceptable Financing Cash, Conventional, FHA, VA Loan
Listing Terms Cash, Conventional, FHA, VA Loan
GET MORE INFORMATION

REALTOR® | Lic# M: #SL3524554 | C: #SL3519275






