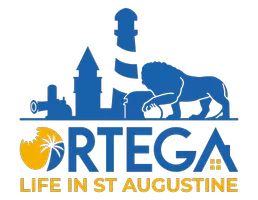
3 Beds
2 Baths
1,291 SqFt
3 Beds
2 Baths
1,291 SqFt
Key Details
Property Type Single Family Home
Sub Type Single Family Residence
Listing Status Active Under Contract
Purchase Type For Sale
Square Footage 1,291 sqft
Price per Sqft $271
Subdivision Sandy Run
MLS Listing ID 2110401
Style Ranch,Traditional
Bedrooms 3
Full Baths 2
Construction Status Updated/Remodeled
HOA Y/N No
Year Built 1985
Annual Tax Amount $5,246
Lot Size 0.700 Acres
Acres 0.7
Property Sub-Type Single Family Residence
Source realMLS (Northeast Florida Multiple Listing Service)
Property Description
Inside, you'll find a bright, inviting layout with modern updates throughout. The kitchen and living spaces flow seamlessly, while the enclosed sunroom provides the perfect spot to relax year-round and enjoy views of the backyard.
Step outside to your own private retreat featuring an in-ground pool, ideal for entertaining or simply unwinding at the end of the day. With plenty of yard space, there's room for gardening, play, or future expansion.
This charming home combines the best of Mandarin living — convenience, privacy, and a move-in ready design — all without HOA restrictions. All information pertaining to the property is deemed reliable, but not guaranteed. Information to be verified by the Buyer. Be advised that cameras may exist recording audio and video inside/outside the property, such as ring doorbells. Photos are digitally enhanced and could be altered, please verify. Virtually staged photos included.
Location
State FL
County Duval
Community Sandy Run
Area 013-Beauclerc/Mandarin North
Direction From I-295, take the San Jose Boulevard exit heading south. Turn right onto Losco Road, then left onto Horse Track Drive. Follow Horse Track Drive until you reach 10836 Horse Track Drive on the left.
Rooms
Other Rooms Shed(s)
Interior
Interior Features Ceiling Fan(s), Pantry, Primary Bathroom - Shower No Tub
Heating Central
Cooling Central Air
Flooring Vinyl
Fireplaces Number 1
Fireplace Yes
Laundry Electric Dryer Hookup, In Garage, Washer Hookup
Exterior
Parking Features Attached, Garage, Garage Door Opener
Garage Spaces 2.0
Fence Fenced, Back Yard, Privacy, Wood
Pool In Ground
Utilities Available Electricity Connected, Sewer Connected, Water Connected
Roof Type Shingle
Porch Covered, Glass Enclosed, Patio
Total Parking Spaces 2
Garage Yes
Private Pool Yes
Building
Sewer Public Sewer
Water Public
Architectural Style Ranch, Traditional
Structure Type Brick
New Construction No
Construction Status Updated/Remodeled
Others
Senior Community No
Tax ID 1556429036
Acceptable Financing Cash, Conventional, FHA, VA Loan
Listing Terms Cash, Conventional, FHA, VA Loan
Virtual Tour https://www.zillow.com/view-imx/3f26530c-9117-4e7a-b22d-26fa2953340c?setAttribution=mls&wl=true&initialViewType=pano&utm_source=dashboard
GET MORE INFORMATION

REALTOR® | Lic# M: #SL3524554 | C: #SL3519275






