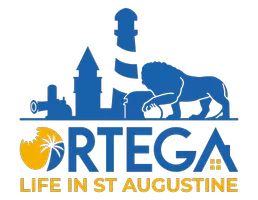
5 Beds
5 Baths
3,807 SqFt
5 Beds
5 Baths
3,807 SqFt
Key Details
Property Type Single Family Home
Sub Type Single Family Residence
Listing Status Active
Purchase Type For Sale
Square Footage 3,807 sqft
Price per Sqft $616
Subdivision Marsh Landing
MLS Listing ID 2109988
Style Traditional
Bedrooms 5
Full Baths 4
Half Baths 1
HOA Fees $1,180/qua
HOA Y/N Yes
Year Built 1984
Annual Tax Amount $9,273
Lot Size 0.960 Acres
Acres 0.96
Property Sub-Type Single Family Residence
Source realMLS (Northeast Florida Multiple Listing Service)
Property Description
The gourmet kitchen features custom inset cabinetry and a well-designed butler's pantry, making it a dream space for chefs of all skill levels. Enjoy seamless indoor-outdoor living with sliding doors leading to a large porch with phantom screens that showcase stunning, ever-changing marsh views.
Recreational opportunities abound—cool off in the pool, unwind in the hot tub, or launch your boat or jet skis from the private dock, complete with two jet ski lifts and a 10,000-pound boat lift. A spacious 3-car garage adds both convenience and function.
Discover the pinnacle of Florida waterfront living—where elegance meets adventure
Location
State FL
County St. Johns
Community Marsh Landing
Area 252-Ponte Vedra Beach-W Of A1A-N Of Solana Rd
Direction Butler Blvd to either Gate of Marsh Landing to round about circle and enter Deer Trace. Follow to RIGHT on Misty Lake Drive to end of Cul-de-sac Home on Right.
Interior
Interior Features Breakfast Bar, Built-in Features, Butler Pantry, Ceiling Fan(s), Kitchen Island, Pantry, Primary Downstairs, Split Bedrooms, Vaulted Ceiling(s), Walk-In Closet(s)
Heating Central
Cooling Central Air
Flooring Wood
Fireplaces Type Wood Burning
Fireplace Yes
Window Features Skylight(s)
Exterior
Parking Features Attached, Garage
Garage Spaces 3.0
Pool In Ground, Gas Heat, Salt Water
Utilities Available Cable Connected
Amenities Available Park
Waterfront Description Creek,Navigable Water
View Creek/Stream
Porch Covered, Rear Porch
Total Parking Spaces 3
Garage Yes
Private Pool Yes
Building
Water Public
Architectural Style Traditional
New Construction No
Others
Senior Community No
Tax ID 0544040050
Acceptable Financing Cash, Conventional, VA Loan
Listing Terms Cash, Conventional, VA Loan
GET MORE INFORMATION

REALTOR® | Lic# M: #SL3524554 | C: #SL3519275






