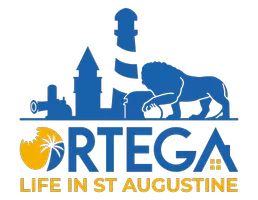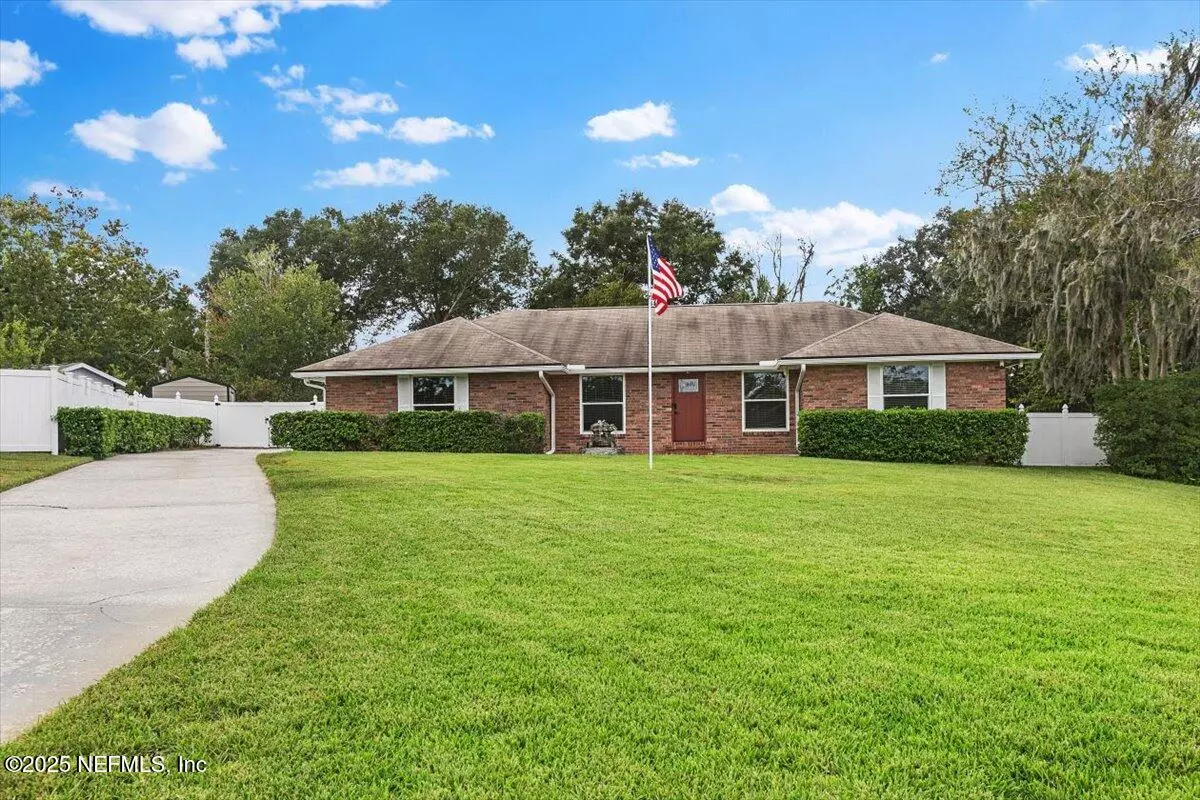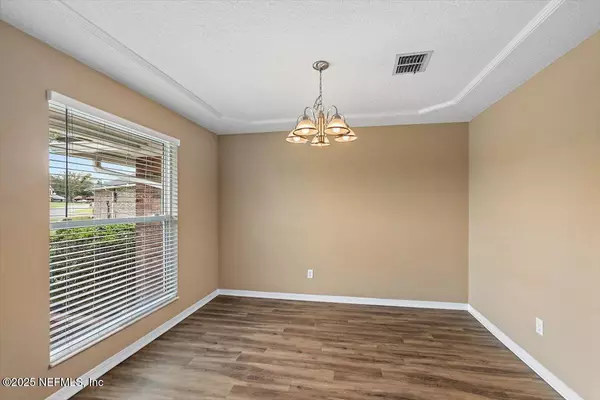
3 Beds
2 Baths
1,896 SqFt
3 Beds
2 Baths
1,896 SqFt
Open House
Sat Sep 13, 11:00am - 2:00pm
Key Details
Property Type Single Family Home
Sub Type Single Family Residence
Listing Status Active
Purchase Type For Sale
Square Footage 1,896 sqft
Price per Sqft $218
Subdivision Foxridge
MLS Listing ID 2108111
Bedrooms 3
Full Baths 2
Construction Status Updated/Remodeled
HOA Y/N No
Year Built 1984
Annual Tax Amount $2,854
Lot Size 0.279 Acres
Acres 0.28
Property Sub-Type Single Family Residence
Source realMLS (Northeast Florida Multiple Listing Service)
Property Description
Step outside to your own private oasis with a sunroom, fenced-in pool for safety and comfort, and a huge backyard ideal for entertaining, play, or relaxation. Two pre-wired storage sheds ensure you have ample space for tools, hobbies, or seasonal items.
Upgrades include 2025 water heater, 2025 interior paint, 2023 HVAC, 2023 windows & doors, 2017 pool with 2022 pump, security system, wifi controlled sprinkler system, new gutters and vinyl fencing in backyard.
Residents can enjoy access to a park within Foxridge with pickleball/tennis courts and a playground, making it ideal for active living.
Location
State FL
County Clay
Community Foxridge
Area 134-South Blanding
Direction From Camp Francis Rd off Blanding Blvd. Turn onto Bottomridge Dr. and then Ridgeway Ct. House is on right
Rooms
Other Rooms Shed(s)
Interior
Interior Features Breakfast Bar, Breakfast Nook, Ceiling Fan(s), His and Hers Closets, Open Floorplan, Primary Bathroom - Shower No Tub, Smart Thermostat, Vaulted Ceiling(s), Walk-In Closet(s)
Heating Central
Cooling Central Air, Wall/Window Unit(s)
Flooring Tile, Vinyl
Fireplaces Number 1
Fireplaces Type Wood Burning
Furnishings Unfurnished
Fireplace Yes
Laundry Electric Dryer Hookup, Sink, Washer Hookup
Exterior
Parking Features Garage, Off Street
Garage Spaces 2.0
Fence Back Yard, Vinyl, Wrought Iron
Pool In Ground, Fenced
Utilities Available Electricity Connected, Sewer Connected, Water Connected
Roof Type Shingle
Porch Porch
Total Parking Spaces 2
Garage Yes
Private Pool Yes
Building
Lot Description Cul-De-Sac, Sprinklers In Front, Sprinklers In Rear
Faces East
Sewer Public Sewer
Water Public
Structure Type Brick
New Construction No
Construction Status Updated/Remodeled
Schools
Elementary Schools Ridgeview
Middle Schools Orange Park
High Schools Ridgeview
Others
Senior Community No
Tax ID 14042502032745100
Security Features Security Lights
Acceptable Financing Cash, Conventional, FHA, VA Loan
Listing Terms Cash, Conventional, FHA, VA Loan
GET MORE INFORMATION

REALTOR® | Lic# M: #SL3524554 | C: #SL3519275






