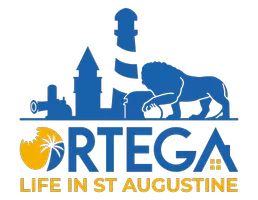
3 Beds
2 Baths
1,402 SqFt
3 Beds
2 Baths
1,402 SqFt
Key Details
Property Type Single Family Home
Sub Type Single Family Residence
Listing Status Pending
Purchase Type For Sale
Square Footage 1,402 sqft
Price per Sqft $194
Subdivision Grand Reserve
MLS Listing ID 2105283
Style Traditional
Bedrooms 3
Full Baths 2
Construction Status Under Construction
HOA Fees $56/ann
HOA Y/N Yes
Year Built 2025
Property Sub-Type Single Family Residence
Source realMLS (Northeast Florida Multiple Listing Service)
Property Description
READY NOW! Welcome to this charming 3-bedroom, 2-bath home that blends character and comfort in every detail. The inviting blue exterior with a cheerful teal door and crisp white trim sets the tone, while the cozy front porch is the perfect spot to sip coffee and watch the world go by. Inside, you'll love the warm-toned kitchen cabinets—a refreshing change from today's all-white trends—creating a welcoming heart of the home. Storage is abundant, with multiple closets throughout and even a surprisingly spacious walk-in closet in the owner's suite, rarely found in a home this size. Out front, a beautiful crape myrtle adds curb appeal, and out back, you'll be captivated by the serene, sweeping golf course views—a tranquil setting you'll never tire of. Best of all, this home is just a golf cart ride away from the community's amenity center, complete with a pool, fitness center, and pickleball courts.
Location
State FL
County Flagler
Community Grand Reserve
Area 601-Flagler County-North Central
Direction From I-95 take exit 284 for SR-100 (Moody Blvd) and travel west toward Bunnell approximately 3.1 miles to community on the right at Grand Reserve Pkwy, then left on Grand Reserve Blvd. Continue ahead then turn left on Grand Reserve Drive. Models will be just ahead on the right.
Interior
Interior Features Breakfast Bar, Entrance Foyer, Kitchen Island, Open Floorplan, Pantry, Smart Home, Walk-In Closet(s)
Heating Central
Cooling Central Air, Electric
Flooring Carpet, Vinyl
Laundry Electric Dryer Hookup, Washer Hookup
Exterior
Parking Features Attached, Garage
Garage Spaces 2.0
Utilities Available Electricity Connected, Natural Gas Not Available, Sewer Connected, Water Connected
Amenities Available Playground
Roof Type Shingle
Porch Patio
Total Parking Spaces 2
Garage Yes
Private Pool No
Building
Lot Description Corner Lot
Faces North
Sewer Public Sewer
Water Public
Architectural Style Traditional
Structure Type Concrete,Fiber Cement
New Construction Yes
Construction Status Under Construction
Others
Senior Community No
Tax ID 0212302977000002070
Security Features Smoke Detector(s)
Acceptable Financing Cash
Listing Terms Cash
GET MORE INFORMATION

REALTOR® | Lic# M: #SL3524554 | C: #SL3519275






