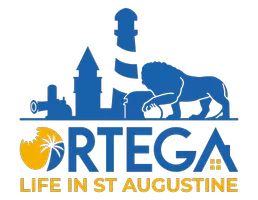4 Beds
3 Baths
2,011 SqFt
4 Beds
3 Baths
2,011 SqFt
Key Details
Property Type Single Family Home
Sub Type Single Family Residence
Listing Status Active
Purchase Type For Sale
Square Footage 2,011 sqft
Price per Sqft $176
Subdivision Arbor Mill At Oakleaf Plantation
MLS Listing ID 2105106
Bedrooms 4
Full Baths 3
Construction Status Updated/Remodeled
HOA Fees $572/ann
HOA Y/N Yes
Year Built 2017
Annual Tax Amount $3,787
Lot Size 6,534 Sqft
Acres 0.15
Property Sub-Type Single Family Residence
Source realMLS (Northeast Florida Multiple Listing Service)
Property Description
This spacious 4-bedroom, 3-bath home features a smart split-bedroom layout and a welcoming foyer that leads into open living spaces.
Enjoy cooking in the gourmet kitchen with quartz countertops, double ovens, a farmhouse sink, and a walk-in pantry. Stylish wood-look tile floors run throughout the main areas, complemented by upgraded light fixtures, ceiling fans, and raised vanities.
The owner's suite is a true retreat with two walk-in closets, dual sinks, a soaking tub, and a separate shower. Outside, relax on the screened paver lanai overlooking a fenced yard with peaceful pond views. The paver driveway adds extra curb appeal.
Located in the desirable Arbor Mill community, you'll have access to great amenities including a pool — and no CDD fees! Zoned for Oakleaf schools and close to shopping, dining, and more.
Location
State FL
County Clay
Community Arbor Mill At Oakleaf Plantation
Area 139-Oakleaf/Orange Park/Nw Clay County
Direction From I-95 take Blanding Blvd exit. South on Blanding to R onto Argyle Forrest, go approx 9 miles to Arbor Mill community on L take L onto Arbor Mill Cr. to L onto St James Way. House on Left.
Interior
Interior Features Ceiling Fan(s), Eat-in Kitchen, Entrance Foyer, Guest Suite, Kitchen Island, Open Floorplan, Pantry, Primary Bathroom -Tub with Separate Shower, Smart Thermostat, Split Bedrooms, Walk-In Closet(s)
Heating Central, Electric
Cooling Central Air
Flooring Carpet, Tile
Fireplaces Type Electric
Fireplace Yes
Laundry Electric Dryer Hookup, Washer Hookup
Exterior
Parking Features Garage, Garage Door Opener
Garage Spaces 2.0
Fence Back Yard
Utilities Available Cable Connected, Electricity Connected, Sewer Connected, Water Connected
Waterfront Description Pond
View Pond
Porch Patio, Rear Porch, Screened
Total Parking Spaces 2
Garage Yes
Private Pool No
Building
Sewer Public Sewer
Water Public
Structure Type Composition Siding,Frame
New Construction No
Construction Status Updated/Remodeled
Schools
Elementary Schools Oakleaf Village
Middle Schools Oakleaf Jr High
High Schools Oakleaf High School
Others
Senior Community No
Tax ID 06042500786980928
Security Features Smoke Detector(s)
Acceptable Financing Cash, Conventional, FHA, VA Loan
Listing Terms Cash, Conventional, FHA, VA Loan
GET MORE INFORMATION
REALTOR® | Lic# M: #SL3524554 | C: #SL3519275

