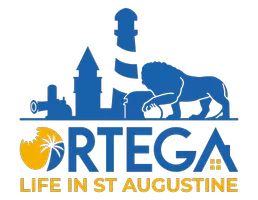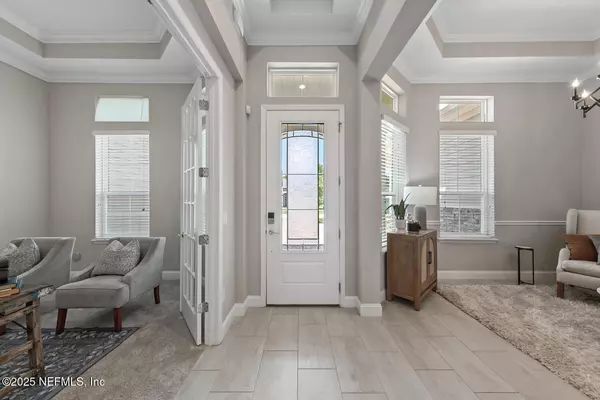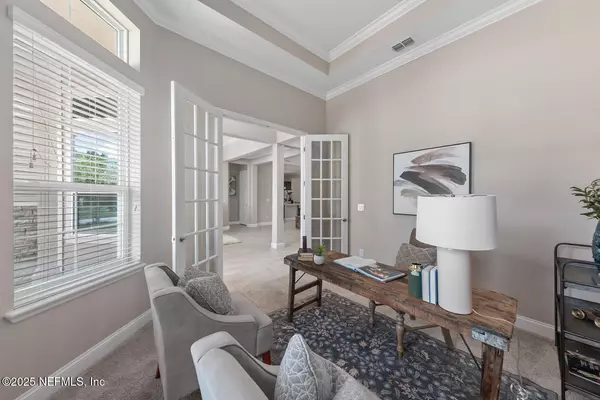4 Beds
4 Baths
3,019 SqFt
4 Beds
4 Baths
3,019 SqFt
Key Details
Property Type Single Family Home
Sub Type Single Family Residence
Listing Status Active
Purchase Type For Sale
Square Footage 3,019 sqft
Price per Sqft $264
Subdivision Palencia
MLS Listing ID 2102828
Style Ranch
Bedrooms 4
Full Baths 3
Half Baths 1
Construction Status Updated/Remodeled
HOA Fees $125/ann
HOA Y/N Yes
Year Built 2018
Annual Tax Amount $11,929
Lot Size 10,454 Sqft
Acres 0.24
Property Sub-Type Single Family Residence
Source realMLS (Northeast Florida Multiple Listing Service)
Property Description
Located in a quiet, desirable neighborhood, 235 Enrede Ln offers refined living with thoughtful upgrades and timeless curb appeal. Built in 2018 and meticulously maintained, this spacious 4-bedroom home features an open floor plan, soaring 9-12 ft ceilings, and coffered and tray ceiling details that add architectural charm.
At the front, a stately entrance framed by Greek-style columns welcomes you, while the expanded pavered driveway leads to a 3-car garage. Inside, enjoy a dedicated office with double-door entry, a gourmet kitchen with abundant cabinetry, an oversized island, and Whirlpool appliances—including a double oven.
The generous primary suite boasts a large walk-in closet with custom shelving and a spa-style bath with a floor-to-ceiling tiled shower. Each bedroom includes walk-in closets for maximum storage, and upgraded lighting—including chandeliers—adds a luxurious touch throughout.
Don't miss this beautifully finished home just minutes from Old Town St. Augustine.
Location
State FL
County St. Johns
Community Palencia
Area 312-Palencia Area
Direction Once you enter the northern Palencia gate, take a left on Enrede Lane. This house is the 2nd house on the right.
Interior
Interior Features Eat-in Kitchen, Entrance Foyer, Kitchen Island, Pantry, Primary Bathroom -Tub with Separate Shower, Walk-In Closet(s)
Heating Central
Cooling Central Air
Flooring Carpet, Tile
Furnishings Unfurnished
Laundry Electric Dryer Hookup, In Unit, Sink, Washer Hookup
Exterior
Parking Features Attached, Garage, Garage Door Opener
Garage Spaces 3.0
Fence Back Yard
Utilities Available Cable Connected, Electricity Connected, Natural Gas Connected, Sewer Connected, Water Connected
Amenities Available Park
Roof Type Shingle
Porch Covered, Front Porch, Rear Porch, Screened
Total Parking Spaces 3
Garage Yes
Private Pool No
Building
Sewer Public Sewer
Water Public
Architectural Style Ranch
Structure Type Fiber Cement,Frame
New Construction No
Construction Status Updated/Remodeled
Others
Senior Community No
Tax ID 0721510380
Security Features Fire Alarm,Security System Owned
Acceptable Financing Cash, Conventional, VA Loan
Listing Terms Cash, Conventional, VA Loan
Virtual Tour https://www.zillow.com/view-imx/e64d5894-f674-4d70-9485-f93acd5ba01e?setAttribution=mls&wl=true&initialViewType=pano&utm_source=dashboard
GET MORE INFORMATION
REALTOR® | Lic# M: #SL3524554 | C: #SL3519275






