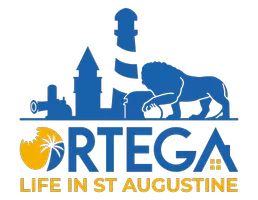3 Beds
2 Baths
1,999 SqFt
3 Beds
2 Baths
1,999 SqFt
Key Details
Property Type Single Family Home
Sub Type Single Family Residence
Listing Status Active
Purchase Type For Sale
Square Footage 1,999 sqft
Price per Sqft $160
Subdivision Cedar North (Phase I)
MLS Listing ID 2100392
Bedrooms 3
Full Baths 2
HOA Fees $281/ann
HOA Y/N Yes
Year Built 2002
Annual Tax Amount $4,229
Lot Size 10,454 Sqft
Acres 0.24
Property Sub-Type Single Family Residence
Source realMLS (Northeast Florida Multiple Listing Service)
Property Description
The home offers 3 spacious bedrooms, including a Jack and Jill bathroom connecting the two secondary bedrooms, making it ideal for families or guests. Entertain effortlessly with a formal living room, formal dining room, and a comfortable family room, all complemented by a large, open-concept kitchen with brand-new quartz countertops, two pantries, and ample cabinet space for cooking and gathering.
Additional highlights include:
New vinyl flooring throughout the home
Separate laundry room Multiple hallway closets for extra storage
Covered back porch perfect for relaxing or entertaining
Private backyard backing to a preserve
Don't miss this opportunity to own a rare, well-appointed home with modern upgrades in a desirable location. !
Location
State FL
County Duval
Community Cedar North (Phase I)
Area 091-Garden City/Airport
Direction Take I-95 North and exit at Dunn Avenue. Turn left onto Dunn Avenue, going under the I-95 overpass. Then, turn right onto Harts Road. Continue driving down Harts Road until you enter the Cedar North Subdivision. Keep driving straight, then turn left onto Heritage Lakes Drive. Continue straight toward the end of the cul-de-sac—the home will be on the right-hand side.
Interior
Interior Features Ceiling Fan(s), Eat-in Kitchen, Open Floorplan, Primary Downstairs, Split Bedrooms, Walk-In Closet(s), Other
Heating Central, Electric
Cooling Central Air, Electric
Flooring Vinyl
Furnishings Unfurnished
Exterior
Exterior Feature Other
Parking Features Other, Garage Door Opener
Garage Spaces 2.0
Utilities Available Cable Available, Electricity Connected, Sewer Connected, Water Connected, Other
Roof Type Shingle
Total Parking Spaces 2
Garage Yes
Private Pool No
Building
Lot Description Cul-De-Sac, Other
Faces East
Sewer Public Sewer
Water Public
Structure Type Stucco,Wood Siding
New Construction No
Others
Senior Community No
Tax ID 0196990295
Security Features Fire Alarm,Security System Leased,Smoke Detector(s)
Acceptable Financing Cash, Conventional, FHA, VA Loan, Other
Listing Terms Cash, Conventional, FHA, VA Loan, Other
GET MORE INFORMATION
REALTOR® | Lic# M: #SL3524554 | C: #SL3519275






