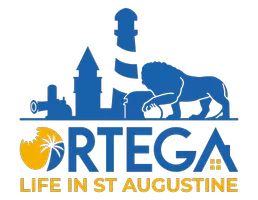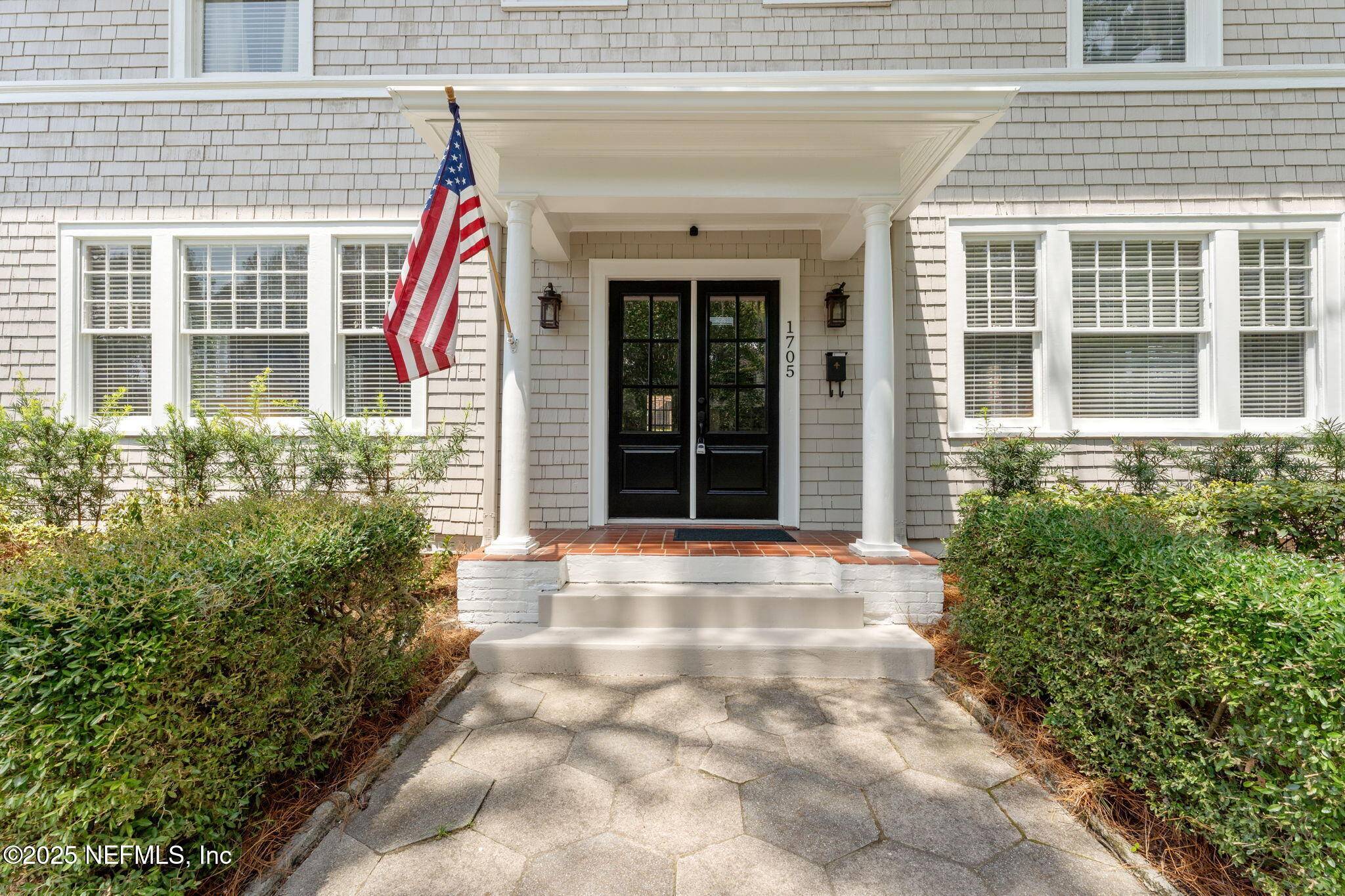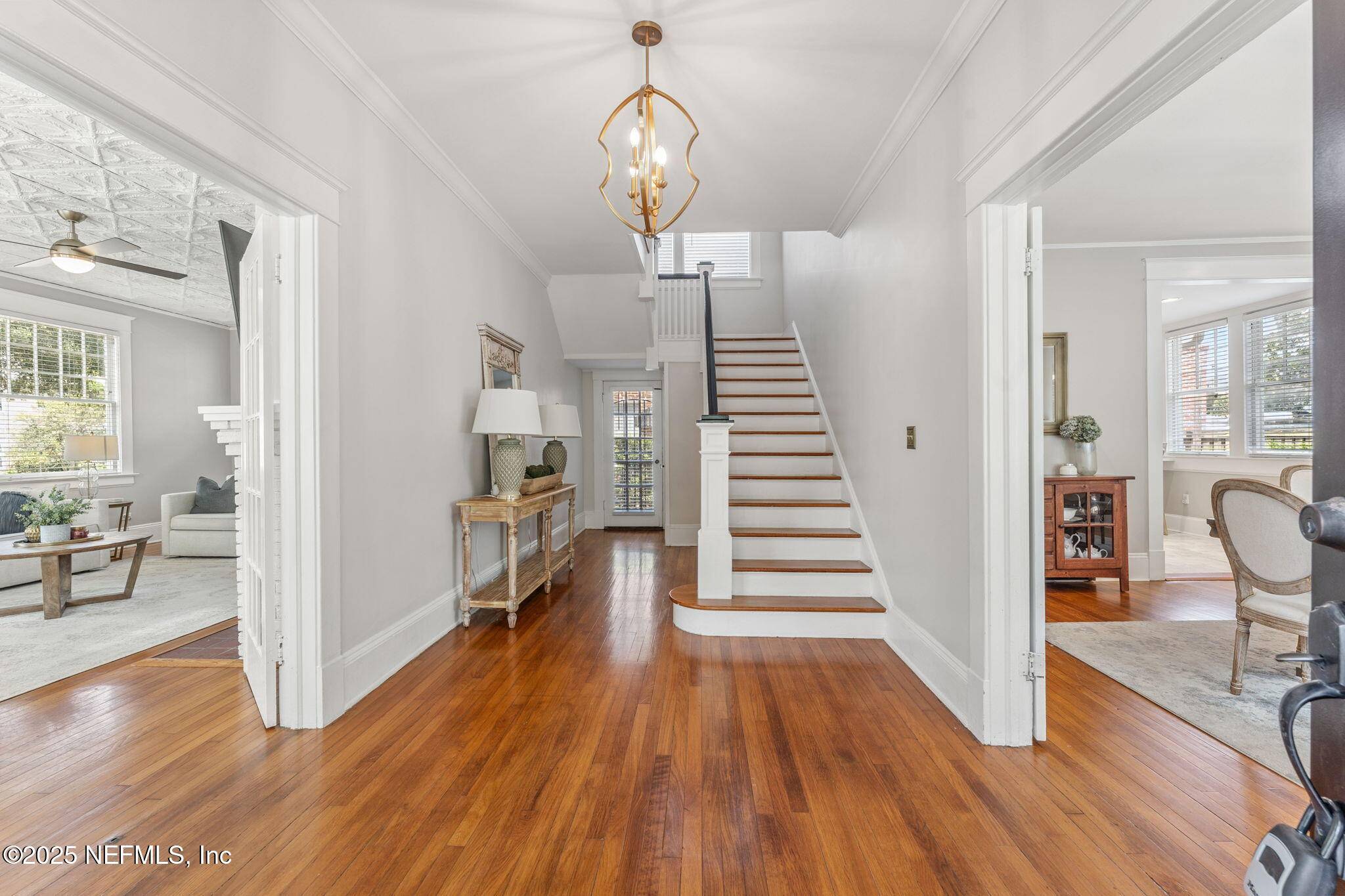4 Beds
3 Baths
2,584 SqFt
4 Beds
3 Baths
2,584 SqFt
OPEN HOUSE
Sat Jun 28, 12:00pm - 3:00pm
Sun Jun 29, 1:00pm - 4:00pm
Key Details
Property Type Single Family Home
Sub Type Single Family Residence
Listing Status Active
Purchase Type For Sale
Square Footage 2,584 sqft
Price per Sqft $334
Subdivision Pinehurst
MLS Listing ID 2095006
Style Traditional
Bedrooms 4
Full Baths 2
Half Baths 1
HOA Y/N No
Year Built 1919
Annual Tax Amount $6,786
Lot Size 6,534 Sqft
Acres 0.15
Property Sub-Type Single Family Residence
Source realMLS (Northeast Florida Multiple Listing Service)
Property Description
From the moment you arrive, the home's curb appeal is undeniable. A gracious front porch overlooks a lively neighborhood where residents stroll, greet one another, and foster a true sense of community. Inside, the home welcomes you with 9.5-foot ceilings, refinished original oak hardwood floors, and sun-drenched living areas that beautifully preserve their architectural integrity. The living room features a classic fireplace, adding warmth and charm to the space. The gourmet kitchen has been thoughtfully reimagined with quartz countertops, marble flooring, soft-close cabinetry, and stainless-steel appliances, striking the perfect balance between style and function. The wall between the kitchen and dining room has been opened up to create a more modern layout and effortless entertaining. Just beyond, a dedicated laundry room, rare for homes of this era, adds convenience without compromising on design.
Upstairs, the expanded primary suite serves as a tranquil retreat, complete with a large walk-in closet and a fully renovated bath featuring luxurious materials and timeless design. Both upstairs and downstairs bathrooms have been tastefully updated, and marble tile in all wet areas ensures elegance and durability throughout. Smooth skim-coated walls, custom lighting, and recessed lighting in key rooms, including the kitchen, dining room, den, and bathrooms, underscore the attention to detail found in every corner of this home.
Outdoors, the charm continues. The exterior has been freshly painted, and the yard regraded to enhance curb appeal. A fenced backyard offers privacy and space for play or relaxation. The detached garage provides ample parking and storage, while a new paver driveway and patio create the perfect setting for morning coffee, evening gatherings, or peaceful moments beneath the trees.
This is more than just a home, it's a lifestyle. Enjoy the character and convenience of Avondale, with its walkable boutiques, award-winning dining, and historic architecture, all just minutes from downtown Jacksonville, the beaches, and top-rated schools.
Location
State FL
County Duval
Community Pinehurst
Area 032-Avondale
Direction From the Shoppes of Avondale, go East on St. Johns Ave. Turn Left on Seminole Rd. Home is on the Right
Interior
Interior Features Breakfast Bar, Eat-in Kitchen, Primary Bathroom - Tub with Shower
Heating Central
Cooling Central Air
Fireplaces Number 1
Fireplaces Type Wood Burning
Furnishings Unfurnished
Fireplace Yes
Laundry Electric Dryer Hookup, In Unit, Washer Hookup
Exterior
Parking Features Detached, Garage
Garage Spaces 2.0
Utilities Available Cable Available
View City
Roof Type Shingle
Total Parking Spaces 2
Garage Yes
Private Pool No
Building
Lot Description Historic Area
Faces Southeast
Sewer Public Sewer
Water Public
Architectural Style Traditional
Structure Type Frame
New Construction No
Schools
Elementary Schools West Riverside
Middle Schools Lake Shore
Others
Senior Community No
Tax ID 0781810000
Acceptable Financing Cash, Conventional, VA Loan
Listing Terms Cash, Conventional, VA Loan
GET MORE INFORMATION
REALTOR® | Lic# M: #SL3524554 | C: #SL3519275






