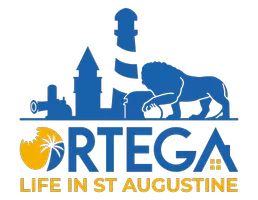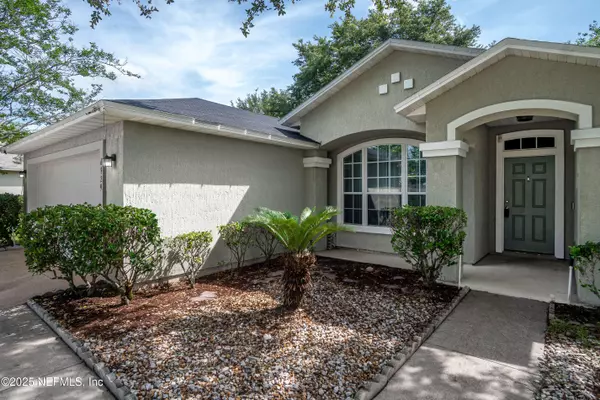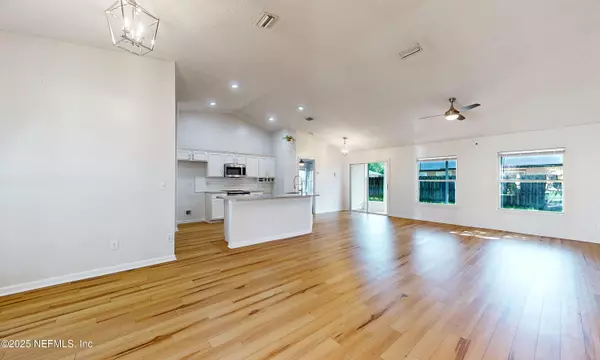3 Beds
2 Baths
1,621 SqFt
3 Beds
2 Baths
1,621 SqFt
Key Details
Property Type Single Family Home
Sub Type Single Family Residence
Listing Status Active
Purchase Type For Sale
Square Footage 1,621 sqft
Price per Sqft $185
Subdivision Plum Tree
MLS Listing ID 2092822
Style Ranch
Bedrooms 3
Full Baths 2
Construction Status Updated/Remodeled
HOA Fees $250/ann
HOA Y/N Yes
Year Built 2003
Annual Tax Amount $3,806
Lot Size 8,276 Sqft
Acres 0.19
Property Sub-Type Single Family Residence
Source realMLS (Northeast Florida Multiple Listing Service)
Property Description
Major system updates include a new Roof, HVAC and a new water heater in 2022, providing peace of mind for years to come. The fully fenced backyard offers privacy and includes a covered and screened lanai—perfect for relaxing or entertaining.
Conveniently located just minutes from the First Coast Expressway and Oakleaf Town Center, with easy access to shopping, dining, and entertainment.
Upgrades and No CDD fees, makes this home an excellent value.
Location
State FL
County Duval
Community Plum Tree
Area 064-Bent Creek/Plum Tree
Direction FROM 295 EXIT 103RD ST., RIGHT ON 103RD ST, LEFT ON OLD MIDDLEBURG, RIGHT ON PLUM LAKE, LEFT ON CLINTON CORNER, LEFT ON NELSON FORKS, RIGHT ON NICHOLS CREEK DR.
Interior
Interior Features Ceiling Fan(s), Open Floorplan, Smart Thermostat, Split Bedrooms, Walk-In Closet(s)
Heating Central
Cooling Central Air
Flooring Carpet, Laminate
Furnishings Unfurnished
Laundry Electric Dryer Hookup, In Unit, Washer Hookup
Exterior
Parking Features Garage
Garage Spaces 2.0
Fence Back Yard, Wood
Utilities Available Cable Available, Electricity Available, Sewer Connected
Porch Rear Porch, Screened
Total Parking Spaces 2
Garage Yes
Private Pool No
Building
Sewer Public Sewer
Water Public
Architectural Style Ranch
Structure Type Frame,Stucco,Vinyl Siding
New Construction No
Construction Status Updated/Remodeled
Schools
Elementary Schools Westview
Middle Schools Westview
High Schools Westside High School
Others
Senior Community No
Tax ID 0163141860
Acceptable Financing Cash, Conventional, FHA, VA Loan
Listing Terms Cash, Conventional, FHA, VA Loan
Virtual Tour https://my.matterport.com/show/?m=jo2JnDamZ9v&brand=0
GET MORE INFORMATION
REALTOR® | Lic# M: #SL3524554 | C: #SL3519275






