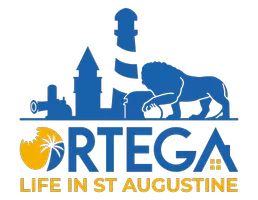3 Beds
2 Baths
1,829 SqFt
3 Beds
2 Baths
1,829 SqFt
Key Details
Property Type Single Family Home
Sub Type Single Family Residence
Listing Status Active
Purchase Type For Sale
Square Footage 1,829 sqft
Price per Sqft $212
Subdivision Barrington Estates
MLS Listing ID 2083646
Style Ranch
Bedrooms 3
Full Baths 2
HOA Fees $149/qua
HOA Y/N Yes
Originating Board realMLS (Northeast Florida Multiple Listing Service)
Year Built 2006
Annual Tax Amount $2,998
Lot Size 8,276 Sqft
Acres 0.19
Property Sub-Type Single Family Residence
Property Description
The eat-in kitchen features custom cabinets, granite countertops, a walk-in pantry, and newer appliances (installed in 2021). You'll love the 10-foot ceilings in the entryway, formal dining room, kitchen, living room, and primary suite—they really open up the space.
The primary bedroom has a large bay window which overlooks the pond, and the attached bathroom includes double sinks, a large walk-in shower, and a relaxing soaking tub. All the closets have custom shelving to help keep things organized, and the home is completely carpet-free for easy cleaning and a modern feel. The interior has been renovated over the last two years. Too many updates to list. The exterior has been freshly painted, and a new roof was added in 2021 and a new hot water heater in 2025. The home is just a short walk from the neighborhood amenities, including a pool and playground. You'll also find covered picnic areas, basketball and volleyball courts, and even frisbee golf baskets for some extra fun. It's a great community to be a part of with plenty of activities the whole family can enjoy.
Location
State FL
County Clay
Community Barrington Estates
Area 146-Middleburg-Ne
Direction Property is off of CR220 in Doctors Inlet. Take Sleepy Hollow Rd to Hollow Glen Dr. House is on the right.
Interior
Interior Features Eat-in Kitchen, Open Floorplan, Primary Bathroom -Tub with Separate Shower, Split Bedrooms
Heating Central
Cooling Central Air
Flooring Tile
Laundry Electric Dryer Hookup, Washer Hookup
Exterior
Parking Features Garage, Garage Door Opener
Garage Spaces 2.0
Fence Other
Utilities Available Cable Available, Electricity Connected, Sewer Connected, Water Connected
Amenities Available Playground
Waterfront Description Pond
View Pond
Roof Type Shingle
Total Parking Spaces 2
Garage Yes
Private Pool No
Building
Lot Description Sprinklers In Front, Sprinklers In Rear
Sewer Public Sewer
Water Other
Architectural Style Ranch
Structure Type Concrete,Fiber Cement,Frame,Stucco
New Construction No
Others
HOA Fee Include Maintenance Grounds
Senior Community No
Tax ID 02052500897000328
Acceptable Financing Cash, Conventional
Listing Terms Cash, Conventional
GET MORE INFORMATION
REALTOR® | Lic# M: #SL3524554 | C: #SL3519275






