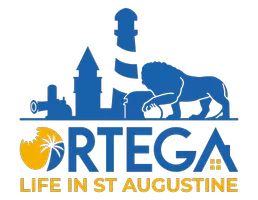3 Beds
2 Baths
1,270 SqFt
3 Beds
2 Baths
1,270 SqFt
Key Details
Property Type Single Family Home
Sub Type Single Family Residence
Listing Status Active
Purchase Type For Sale
Square Footage 1,270 sqft
Price per Sqft $200
Subdivision Biltmore
MLS Listing ID 2083508
Style Ranch,Traditional
Bedrooms 3
Full Baths 2
Construction Status Under Construction,Updated/Remodeled
HOA Y/N No
Originating Board realMLS (Northeast Florida Multiple Listing Service)
Year Built 2025
Annual Tax Amount $285
Property Sub-Type Single Family Residence
Property Description
Discover this stunning, almost move-in ready 3-bedroom, 2-bathroom home with modern coastal curb appeal and thoughtfully designed open floor plan. Perfect for first-time homebuyers, savvy investors, or anyone seeking an affordable, brand new home in Jacksonville, Florida. Enjoy a spacious 2-car garage and a large backyard—ready for your own oasis! This home boasts luxury vinyl plank flooring, quartz countertops, stainless steel appliances, and a gourmet kitchen with a kitchen island. No HOA and no rental restrictions offer flexible living or investment options. Motivated seller! As about fencing options, closing cost assistance, and rate buy-down options. Priced to sell fast and includes a structural warranty for peace of mind. Don't miss out on this upgraded Jacksonville gem—call today for open house details and more!
Location
State FL
County Duval
Community Biltmore
Area 074-Paxon
Direction 295 North to exit 25 Pritchard Road, make a right, right onto Old Kings Rd, Right onto Edgewood Ave North, Right onto Shenandoah Ave, go approx 500 feet and home is on your left.
Interior
Interior Features Breakfast Bar, Ceiling Fan(s), Eat-in Kitchen, Kitchen Island, Open Floorplan, Pantry, Primary Bathroom - Tub with Shower, Primary Downstairs, Split Bedrooms, Walk-In Closet(s)
Heating Central
Cooling Central Air
Flooring Carpet, Vinyl
Furnishings Unfurnished
Laundry Electric Dryer Hookup, In Unit, Lower Level, Washer Hookup
Exterior
Parking Features Attached, Garage, Garage Door Opener
Garage Spaces 2.0
Utilities Available Cable Available, Cable Connected, Electricity Available, Electricity Connected, Sewer Available, Sewer Connected, Water Available
View Trees/Woods, Other
Porch Covered, Patio, Porch
Total Parking Spaces 2
Garage Yes
Private Pool No
Building
Lot Description Cleared, Dead End Street
Water Well
Architectural Style Ranch, Traditional
Structure Type Composition Siding,Stucco
New Construction Yes
Construction Status Under Construction,Updated/Remodeled
Schools
Elementary Schools Pickett
Middle Schools Jean Ribault
High Schools Jean Ribault
Others
Senior Community No
Tax ID 0839320020
Acceptable Financing Cash, Conventional, FHA, USDA Loan, VA Loan
Listing Terms Cash, Conventional, FHA, USDA Loan, VA Loan
GET MORE INFORMATION
REALTOR® | Lic# M: #SL3524554 | C: #SL3519275






