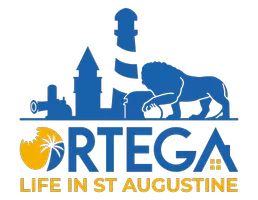4 Beds
3 Baths
2,931 SqFt
4 Beds
3 Baths
2,931 SqFt
Key Details
Property Type Single Family Home
Sub Type Single Family Residence
Listing Status Active
Purchase Type For Sale
Square Footage 2,931 sqft
Price per Sqft $221
Subdivision Markland
MLS Listing ID 2083446
Style Traditional
Bedrooms 4
Full Baths 2
Half Baths 1
HOA Fees $125/ann
HOA Y/N Yes
Originating Board realMLS (Northeast Florida Multiple Listing Service)
Year Built 2020
Lot Size 8,712 Sqft
Acres 0.2
Lot Dimensions 63x140
Property Sub-Type Single Family Residence
Property Description
Incredible Opportunity to Own this STUNNING Executive Home in the Prestigious GATED Markland Community! Tons of Upgrades Throughout: Long Paver Drive, Curb Appeal & Charming Front Porch! Wood-Look Tile Floors, TONS of Windows & Natural Light, Crown Molding, Designer Touches & Custom Trim Work! Open & Inviting Living Room w Backyard Views! Gourmet Kitchen w Large Quartz Island/Breakfast Bar, Beautiful White Cabinetry, Coffee/Wine Bar, Walk-In Pantry & Stainless Steel Appliances! Relaxing Primary Bedroom w Attractive Accent Wall & HIS & HER Closets! Luxurious Spa-Like En Suite w Dual Vanities & Upgraded, Tiled Walk-In Shower! Spacious Secondary Bedrooms & Loft w Brand New Carpet! Triple Sliders Lead to the Covered Lanai w Retractable Privacy Shades & Extended Paver Patio-Perfect for Entertaining in the Gorgeous Florida Weather! Great Spot to Relax While the Kids PLAY! Expansive, Fully Fenced Backyard Oasis w Plenty of Space for Pool/Fire Pit! Take Advantage of the World Class Markland Amenities-Pool, Sports Courts, Fitness Center, Nature Trails, Kayak, Dog Park & MORE! Close to Shopping, Dining & Downtown St Augustine! Zoned for Top-Rated St Johns County Schools! Hurry--homes like this won't last long!!
Location
State FL
County St. Johns
Community Markland
Area 307-World Golf Village Area-Se
Direction From I-95 S, Take exit 362A. Keep right, take the ramp onto I-295 S. Keep left to continue on FL-9B S, Use the left 2 lanes to take exit 4B. Take exit 323, Use the left 2 lanes to take the ramp to 9 Mile Rd. Turn right onto Harkness Ct, Turn left onto Renwick Pkwy. Turn right onto Latrobe Ave, Home is on the Right.
Interior
Interior Features Breakfast Bar, Breakfast Nook, Built-in Features, Ceiling Fan(s), Eat-in Kitchen, Entrance Foyer, His and Hers Closets, Kitchen Island, Open Floorplan, Pantry, Primary Bathroom - Shower No Tub, Primary Downstairs, Split Bedrooms, Walk-In Closet(s)
Heating Central
Cooling Central Air
Flooring Carpet, Tile, Vinyl
Laundry Electric Dryer Hookup, Gas Dryer Hookup, Lower Level, Sink, Washer Hookup
Exterior
Parking Features Attached, Garage
Garage Spaces 2.0
Fence Back Yard, Vinyl
Utilities Available Electricity Connected, Natural Gas Connected, Sewer Connected, Water Connected
Amenities Available Park
Roof Type Shingle
Porch Covered, Front Porch, Patio, Porch, Rear Porch
Total Parking Spaces 2
Garage Yes
Private Pool No
Building
Sewer Public Sewer
Water Public
Architectural Style Traditional
Structure Type Brick Veneer,Fiber Cement,Frame
New Construction No
Schools
Elementary Schools Mill Creek Academy
Middle Schools Mill Creek Academy
High Schools Tocoi Creek
Others
Senior Community No
Tax ID 0270711900
Security Features Smoke Detector(s)
Acceptable Financing Cash, Conventional, FHA, VA Loan
Listing Terms Cash, Conventional, FHA, VA Loan
GET MORE INFORMATION
REALTOR® | Lic# M: #SL3524554 | C: #SL3519275






