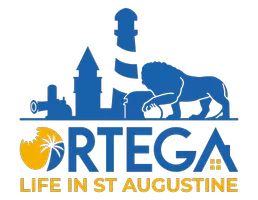3 Beds
2 Baths
2,177 SqFt
3 Beds
2 Baths
2,177 SqFt
Key Details
Property Type Single Family Home
Sub Type Single Family Residence
Listing Status Active
Purchase Type For Sale
Square Footage 2,177 sqft
Price per Sqft $252
Subdivision Del Webb Etown
MLS Listing ID 2082253
Style Ranch,Villa
Bedrooms 3
Full Baths 2
Construction Status Updated/Remodeled
HOA Fees $296/mo
HOA Y/N Yes
Originating Board realMLS (Northeast Florida Multiple Listing Service)
Year Built 2021
Annual Tax Amount $8,114
Lot Size 7,405 Sqft
Acres 0.17
Property Sub-Type Single Family Residence
Property Description
This true split-bedroom layout offers two guest rooms sharing a stylish full bath with a quartz vanity and walk-in tiled shower. The indoor laundry includes a utility sink, custom cabinetry, and extra storage. The primary suite overlooks the preserve and features double sinks, a walk-in shower with a seat, and a large walk-in closet, designed for both comfort and convenience.
Additional Upgrades include: HVAC Air Purification system, Insulated garage with epoxy floors, overhead lighting, pull-down attic stairs, dedicated GFI circuit, and extra attic storage. Set up your showing today!
Location
State FL
County Duval
Community Del Webb Etown
Area 027-Intracoastal West-South Of Jt Butler Blvd
Direction Traveling northbound on 9B, exit E Town Parkway. Drive through first roundabout, turn 2nd right remaining on E Town Parkway. Turn left on Town View Drive. Follow Town View to House #11148 on the left.
Interior
Interior Features Built-in Features, Ceiling Fan(s), Eat-in Kitchen, Entrance Foyer, Guest Suite, Kitchen Island, Open Floorplan, Pantry, Primary Bathroom - Shower No Tub, Primary Downstairs, Split Bedrooms, Walk-In Closet(s)
Heating Central, Electric
Cooling Central Air, Electric
Flooring Carpet, Tile, Vinyl
Furnishings Unfurnished
Laundry In Unit, Lower Level
Exterior
Exterior Feature Fire Pit
Parking Features Garage, Garage Door Opener
Garage Spaces 2.0
Fence Back Yard, Wrought Iron
Utilities Available Cable Available, Cable Connected, Electricity Connected, Natural Gas Connected, Sewer Connected, Water Connected
Amenities Available Gated
View Trees/Woods
Roof Type Shingle
Porch Covered, Front Porch, Patio, Rear Porch, Screened
Total Parking Spaces 2
Garage Yes
Private Pool No
Building
Lot Description Sprinklers In Front, Sprinklers In Rear
Sewer Public Sewer
Water Public
Architectural Style Ranch, Villa
Structure Type Fiber Cement
New Construction No
Construction Status Updated/Remodeled
Others
Senior Community Yes
Tax ID 1678712120
Security Features Security Gate
Acceptable Financing Cash, Conventional, FHA, VA Loan
Listing Terms Cash, Conventional, FHA, VA Loan
GET MORE INFORMATION
REALTOR® | Lic# M: #SL3524554 | C: #SL3519275






