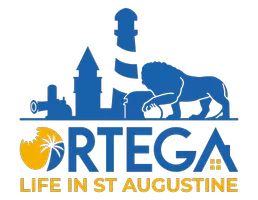4 Beds
2 Baths
2,274 SqFt
4 Beds
2 Baths
2,274 SqFt
Key Details
Property Type Single Family Home
Sub Type Single Family Residence
Listing Status Active Under Contract
Purchase Type For Sale
Square Footage 2,274 sqft
Price per Sqft $218
Subdivision Sutton Lakes
MLS Listing ID 2081269
Style Ranch
Bedrooms 4
Full Baths 2
HOA Fees $380/ann
HOA Y/N Yes
Originating Board realMLS (Northeast Florida Multiple Listing Service)
Year Built 1997
Annual Tax Amount $6,968
Lot Size 10,018 Sqft
Acres 0.23
Property Sub-Type Single Family Residence
Property Description
Major systems are in great shape with a roof and AC replaced in 2020, whole house water softener, tankless hot water heater and RO drinking water at the kitchen sink.
The heated and cooled year round sunroom is perfect for entertaining at your very own thatched tiki bar! Outside the large screened in pool area overlooks a serene, wooded 160 acre preserve with no rear neighbors. The backyard is fully fenced and has an outdoor shower.
Car enthusiasts will love the emmaculate garage with custom interlocking garage floor tiles and two tone paint.
This home offers the perfect Florida lifestyle, don't miss your opportunity to live in one of Jacksonvilles most convenient and charming neighborhoods.
Location
State FL
County Duval
Community Sutton Lakes
Area 023-Southside-East Of Southside Blvd
Direction Head east on Atlantic Blvd toward Sutton Lakes Blvd,Turn right onto Sutton Lakes Blvd,Turn left onto Aston Hall Dr and home on left!
Interior
Interior Features Breakfast Bar, Breakfast Nook, Pantry, Split Bedrooms, Vaulted Ceiling(s), Walk-In Closet(s)
Heating Central
Cooling Central Air
Flooring Carpet, Laminate, Tile
Fireplaces Number 1
Fireplace Yes
Laundry Electric Dryer Hookup, In Unit, Washer Hookup
Exterior
Exterior Feature Fire Pit, Outdoor Shower
Parking Features Garage
Garage Spaces 2.0
Fence Back Yard
Pool In Ground, Heated, Salt Water, Screen Enclosure, Waterfall
Utilities Available Cable Available, Electricity Connected, Natural Gas Connected, Sewer Connected
Amenities Available Park
View Protected Preserve
Roof Type Shingle
Porch Patio, Screened
Total Parking Spaces 2
Garage Yes
Private Pool No
Building
Lot Description Wooded
Sewer Public Sewer
Water Public
Architectural Style Ranch
Structure Type Frame,Stucco,Wood Siding
New Construction No
Others
HOA Fee Include Maintenance Grounds,Security
Senior Community No
Tax ID 1652622720
Acceptable Financing Cash, Conventional, FHA, VA Loan
Listing Terms Cash, Conventional, FHA, VA Loan
Virtual Tour https://www.zillow.com/view-imx/8c00b2e0-63f5-4a0d-a0bf-7436aed61342?setAttribution=mls&wl=true&initialViewType=pano&utm_source=dashboard
GET MORE INFORMATION
REALTOR® | Lic# M: #SL3524554 | C: #SL3519275






