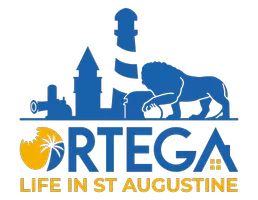3 Beds
4 Baths
2,770 SqFt
3 Beds
4 Baths
2,770 SqFt
OPEN HOUSE
Sun Aug 03, 10:00am - 1:00pm
Key Details
Property Type Single Family Home
Sub Type Single Family Residence
Listing Status Active
Purchase Type For Sale
Square Footage 2,770 sqft
Price per Sqft $424
Subdivision Del Webb Nocatee
MLS Listing ID 2080134
Style Traditional
Bedrooms 3
Full Baths 3
Half Baths 1
HOA Fees $281/mo
HOA Y/N Yes
Year Built 2024
Annual Tax Amount $4,661
Lot Size 10,454 Sqft
Acres 0.24
Property Sub-Type Single Family Residence
Source realMLS (Northeast Florida Multiple Listing Service)
Property Description
Del Webb Nocatee is a 55+ active adult community offering (2) resort-style amenity centers including a zero-entry pool, pickleball courts, bocceball, a fitness studio and an onsite Tavern & Grill with private wine lockers. You'll also have fitness trails, parks, a kayak launch and a splash park-zipline with monthly events non-stop. There's a full-time Lifestyle Director on-site ensuring fun activities are planned.
Location
State FL
County St. Johns
Community Del Webb Nocatee
Area 272-Nocatee South
Direction Nocatee Pkway east from US1. Exit Nocatee Parkway & Go South on Crosswater Pkway.Left into Del Webb PV.Right on Clear Spring Dr. Right on Timber Light Trail. Left on Curved Bay Trail. House on right. From US1 North, turn East on Pine Island Rd, Left on Crosswater Pkway, Right into Del Webb PV. Right on Clear Spring Dr. Right on Timber Light Trail. Left on Curved Bay Trail. House on right.
Interior
Interior Features Eat-in Kitchen, Entrance Foyer, His and Hers Closets, Kitchen Island, Open Floorplan, Pantry, Primary Bathroom - Shower No Tub, Split Bedrooms, Walk-In Closet(s)
Heating Central
Cooling Central Air
Flooring Tile, Wood
Fireplaces Number 1
Fireplaces Type Electric
Fireplace Yes
Laundry Electric Dryer Hookup, Washer Hookup
Exterior
Exterior Feature Outdoor Kitchen
Parking Features Attached, Garage, Garage Door Opener
Garage Spaces 3.0
Fence Back Yard
Utilities Available Cable Connected, Natural Gas Connected, Sewer Connected, Water Connected
Amenities Available Gated
View Protected Preserve, Trees/Woods
Porch Covered, Patio, Screened
Total Parking Spaces 3
Garage Yes
Private Pool No
Building
Lot Description Sprinklers In Front, Sprinklers In Rear
Sewer Public Sewer
Water Public
Architectural Style Traditional
New Construction No
Others
HOA Fee Include Maintenance Grounds
Senior Community Yes
Tax ID 0721111900
Security Features Gated with Guard,Smoke Detector(s)
Acceptable Financing Cash, Conventional, VA Loan
Listing Terms Cash, Conventional, VA Loan
Virtual Tour https://tours.904realestatephotography.com/v/VX26yCm?b=0
GET MORE INFORMATION
REALTOR® | Lic# M: #SL3524554 | C: #SL3519275






